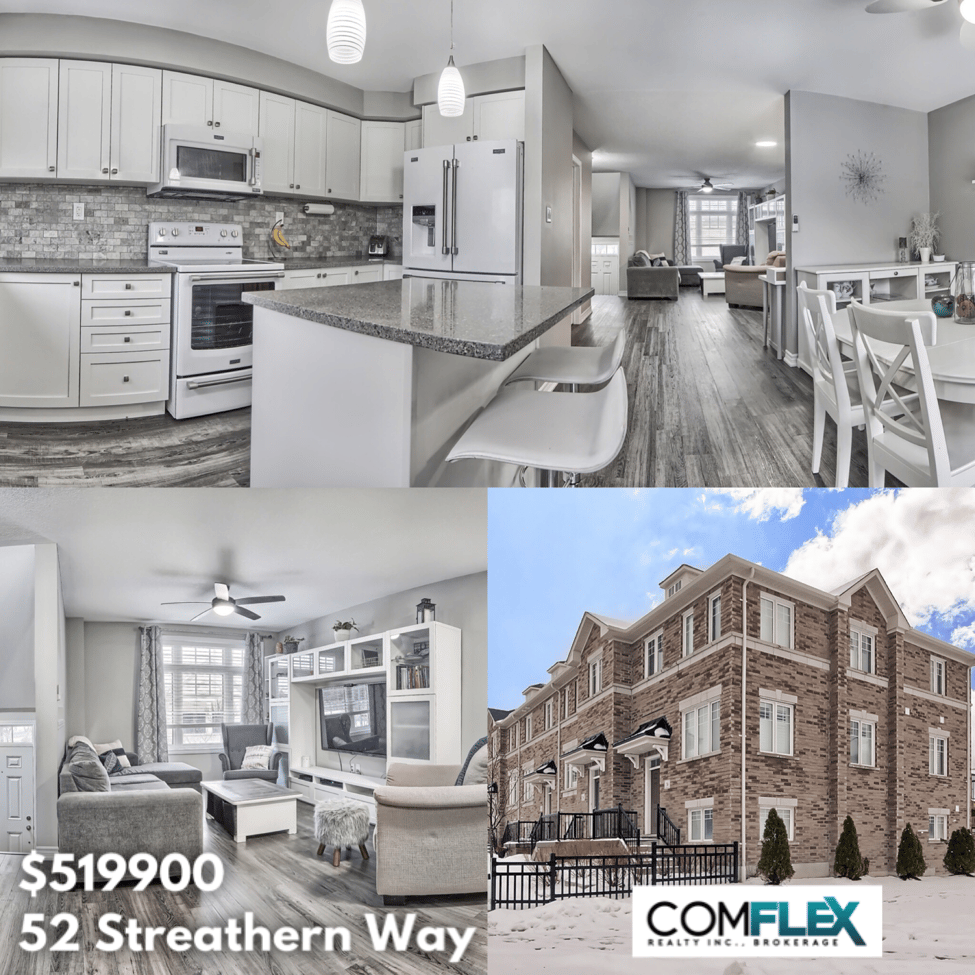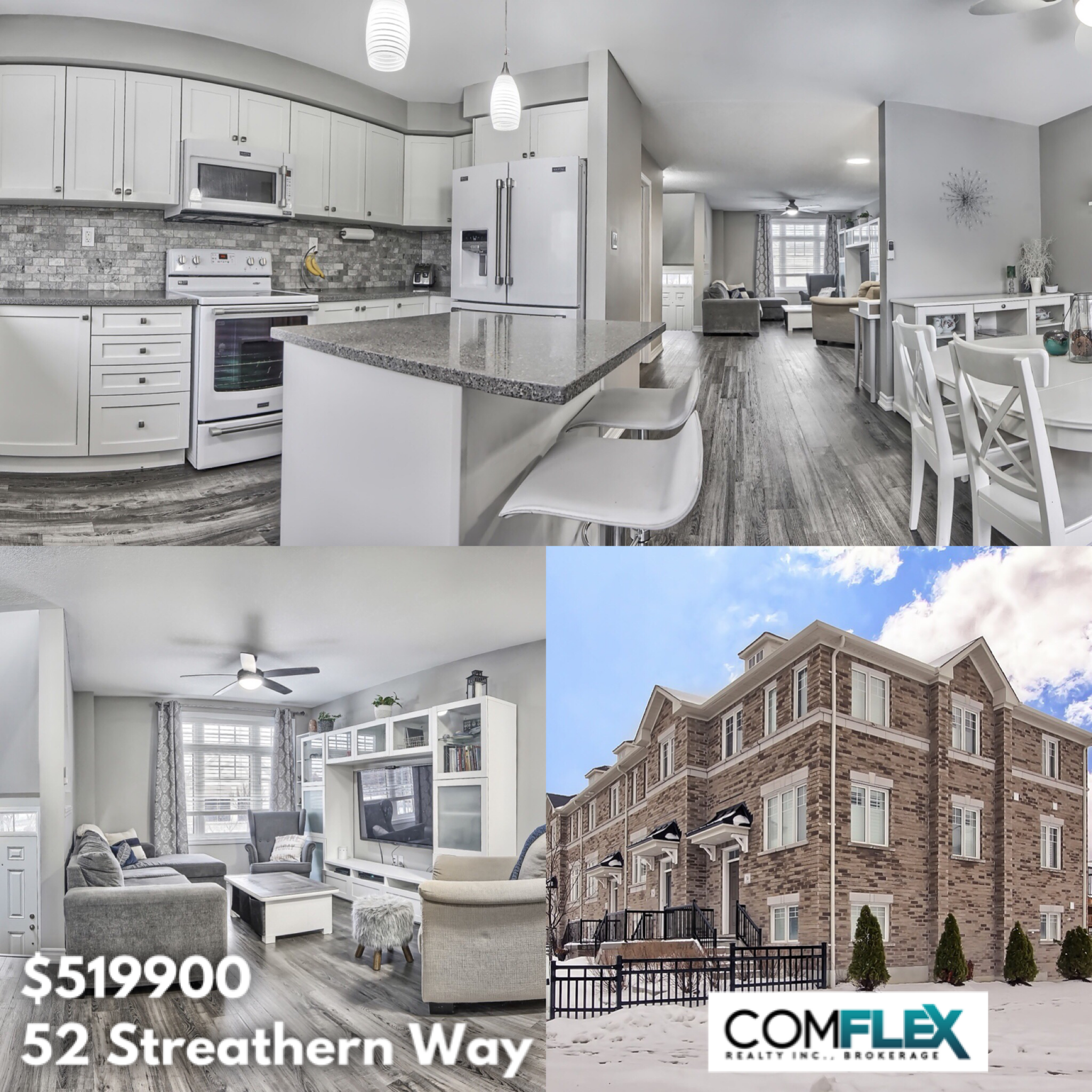Impressive 1733 Sq. Ft. Halminen Built "Oxford" Model With Double Garage! Ideal Floor Plan With Double Parking, Garage Entry, Open Concept Main Level With Living/ Dining Rm Combination, Spacious Family Sized Kitchen With Centre Island, Quartz Counters, Custom Backsplash And Walkout To 19X8 Ft Terrace! Ideal For Entertaining Or Family Bbq's. Main Level Also Has 2 Pc Washroom. Upper Level Master With 3 Pc Ensuite With Glass Shower 2nd And 3rd Bedrooms Offer
Additional Space For The Growing Family.



